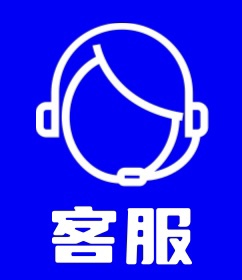1、5OtherImportantItems其他重要项目其他重要项目No序号序号 Item项目项目Item名称SummerTem夏季温度(?)Humidity湿度WinterTem冬季温度(?)Humidity湿度FreshAir新风量系统ExhaustAir排风系统PublicAreas,Offices&B.O.H.23213 6m3/h m2MainMEPRequirements酒店主要机电设施要求酒店主要机电设施要求1ACandSmokeExhautingSystem空调和防排烟系统空调和防排烟系统2WaterandFirefightingSystem给排水和消防系统给排水和消防系统3Ele
2、ctricitySystem强电系统强电系统4Security,BMS,Accounting,CCTV,DimmingSystemetc.弱电系统弱电系统HILTONRequirement希尔顿要求希尔顿要求GeneralRequirement总体要求:Hotelinfrastucturemustbeindependentsystem.Otherwise,hotelmustcontrolallmainMEPplantroomsandEnergyAcountingSystemhavetobeinstalledcompletelywhichcanseparatehotelfromnonhotela
3、rea.酒店机电系统必须是独立的.否则,酒店必须控制所有的机电主机房并且能源计量系统必须安装完整能够彻底分开酒店和非酒店区域的能源费用.1ACandSmokeExhautingSystem空调和防排烟系统空调和防排烟系统公共区域,办公室和后台区50%40%3.6m3/h.m2RetailSpaces,SnackBars&Pantries零售店,甜点吧和操作2350%2140%5.4m3/h.m2Restaurants&FunctionRooms餐厅和会议室2250%2240%7.2m3/h.m2 6airchangesperhour.Bars,Ballroom&BallroomLobby酒吧,
4、宴会厅和宴会厅前厅2250%2240%9m3/h.m2Guestroom客房2350%2240%120m3/h.rmExhaust102m3/hourthroughbathroom.GuestRoomCorridors客房走廊2350%2140%2airchangesperhour.PublicToilet公共卫生间2350%2140%12airchangesperhour.Kitchen厨房29?20?LaundryandValet洗衣房29?20?15to60airchangesperhouroftotalexhaustair,accordingtothearea.Parameter参数的
5、采用1洗衣房air,accordingtothearea.-No序号序号 Item项目项目HILTONRequirement希尔顿要求希尔顿要求SwimmingPool游泳池30?60%26? 60%Variablewithpotentialfor100%freshair.M&EPlantandEquipmentRoom机电设备房38?20?7.2m3/h.m2变配电房换气1015次/小时;水泵房;6次/小时;冷冻机房6次/小时;锅炉房6次/小时(事故排风12次/小时);汽车库6次/小时(排烟6次/小时).TeamShowers,ToiletsandLockerRooms员工淋浴间,卫生间和更
6、衣室25?21?12airchangesperhour.TeamDinningRoom员工餐厅25?21?5.4m3/h.m2ComputerRoom电脑房20?20?2ColdandHotSource冷热源设置1.Thechillersshouldbesizedallowatleast75%designcapacitywithoneunitnotoperable.Preferredplantarrangementistohave100%capacitywithoneunitnotoperable.2.ProvideA/Cincludingcoldandhotduringtransitionp
7、eriod.3.SpareboilershouldbeprovidedtoensurefullcontinuityofheatwateroutputsduringperiodsofCHPfailureormaintenance.4.SteamboilerneedtobeinstalledforLaundryandKitchenequipmentandA/Chumidification.1.制冷机容量的选择为当一台没有运转时,其他制冷机应能带至少75%的总负荷,较好的选择为当一台没有运转时 其他制冷机可以带100%的总负荷3A/CSystem空调系统较好的选择为当一台没有运转时,其他制冷机可以带
8、100%的总负荷。 2.过渡季节有同时供冷、供热要求,过渡季节应保证提供空调冷、热水。3.备用锅炉要能满足所有生活热水负荷。 4.需安装蒸汽锅炉供给洗衣房,厨房和空调加湿.1.4pipesystem.Forguestroom,F.C.UANDfrsheairintake.Forpublicareasuchasballroom,meetingrooms,restaurantsetc.AHUwithVAVsystemwillbeused.2.Humidityprovidedbysteamorelectricalheating.3.ProvidesteamforKitchenandLaundry.4
9、.Toiletareasshallbeprovidedwiththeirdedicatedsupplyandextractsystems.Theextractsystemshallhaveduty/standbyfanswithautochangeoverfacility.5.Thekitchenextractsystemshallhaveduty/standbyfanswithautochangeover.6.ThefitnesscenterHVACsystemmusthave100percentmakeupaircapability.6.Fancoilunitwithfreshairing
10、uestrooms.7.Suppyfreshairinguestcorridor.8.AccesspanelformaintenanceofF.C.Usmustbeconvenient.1.空调水系统应采用四管制系统,客房采用四管制风机盘管加新风系统。对于客人公共区,如宴会厅、会议厅、餐厅等,空调系统的设计采用因室内温度的要求而自动改变风量的空调系统(VAV)。 2.加湿应采用蒸汽或电热加湿。3.洗衣房及厨房提供蒸汽系统.4.卫生间排气采用集中排气,每处两台排风机相互切换,互为备用。5.厨房排油烟风机应考虑故障备用,并能自动切换。6.客房采用风机盘管加新风式系统,新风通过风管直接送入客房.7.
11、客房层走道设置新风。8.所有风机盘管的检修口必须方便对风盘进行检修.No序号序号 Item项目项目HILTONRequirement希尔顿要求希尔顿要求4VentilationSystem通风系统5SmokeVentilation防排烟系统6NoiseandVibrationControl噪音、减振控制Noisestandards:主要房间噪音标准Guestroom客房NC30Meetingroom会议室NC40Coffeeshop/Restaurant咖啡厅/餐厅NC40Reception/SPA接待处/SPANC40Office办公室NC45后勤区1.Kitchenventilationn
12、eedtobeadvisedbyKitchenConsultant.2.Therearerangehoodexhaust,generalkitchenexhaustanddishwashingexhaust.3.Provideonlymetallicductwork.Avoidinternalductlineronallsupplyairductwork.Whereinternallinerisrequiredforacousticalpurposes,useArmacellArmaflexductlinerorsoundtrapstoobtainnoisereductiononly,andu
13、sebaremetallicductworkfortheremainder.Cleaningaccessdoorsforairductshallbeateverychangeofdirectionandevery5metersofstraightrun.4.Kitchenextractsystemrequiresaccessdoorsatevery3meters.5.Therangehoodexhaustductsaretobefabricatedofstainlesssteel.7.Volumecontroldampersshallbeprovidedtoallowthesystemtobe
14、effectivelybalanced/commissioned.Ductaccessdoorsshallbeprovidedtoallfiredampers,volumecontroldampers,ductmountedcontrolitemsandforcleaningpurposes.1.厨房通风需与厨房顾问协商。2.厨房需提供厨房排油烟系统、全面排风系统、洗碗间排风系统。 3.只能使用铁皮风道,避免在送风管道内使用衬垫.空调风道直管道每5米设清洗门,每个转弯处设清洗门.4.厨房排烟管道每3米设清洗口.5.厨房烟罩排油烟风道用不锈钢材料.6.洗衣房设置独立的送排风系统,采用局部通风和全
15、面通风相结合的方式,同时设置风机盘管(岗位送风)。 7.应安装风量调节风阀Providestaircasepressurisation/ventilationandsmokeextractsystemstocomplywithNFPAcode10192A,92Band204localfireregulations.楼梯间加压送风和排烟系统符合NFPA和中国规范.7控制系统8AHUroom风柜机房9SplitA/CInstallation(OP)分体空调安装(OP)No序号序号Item项目项目A1Waterconsumptionstandard用水量标准2Waterqualityrequirem
16、ent供水水质、及硬度Shallhavewatersupplyinganddrainagepipe.Floorarewaterproof.要有给水管和排水管道,地面防水.2WaterandFirefightingSystem给排水和消防系统给排水和消防系统BOH后勤区 NC45Lobby大堂NC45AllwaterinthehotelmustbepotablewaterandconformstotheworldHealthOrganisationstandards(latestedition).Forlaundryandkitchenequipment,waterhashardnessbelo
17、w50ppm.供水水质需满足饮用水要求并达到WHO标准(最新版本),对于洗衣房、厨房用水,硬度小于50ppm.DesignStandard设计标准设计标准1.Computerroom.2.Powersubstationroom.3.Elevatorroom.4.PABXroom.5.CATVroom.6.CCTVandFireControlCenter.7.Allcolddishrooms,chocalateroom,pastryroom.8.Garbageroom.9.BeverageStore.1.电脑房2.配电房3.电梯机房4.交换机房5.电视机房6.监控中心.7.所有冷菜间,巧克力房,
18、裱花间.8.垃圾房9.酒水仓库ProvidedigitalthermostatwithbacklitLCDdigitaldisplayofspacetemperature,fanmode,temperaturesetpoint,andon/offindication,andconnecttoRCUsystem.安装数字式液晶温控器,能显示风机模式,温度设定和开关状态并连接到房控系统.Theaverageconsumptionperguestnightisbetween.50M31.4M3perguestnight.冷水平均用水定额为0.50m31.40吨/人.天。HILTON要求要求No序号序
19、号 Item项目项目HILTONRequirement希尔顿要求希尔顿要求3Hotwatersupplyteperature热水供水温度4WatersupplyandWatertankstorage供水及生活水箱储水量5Watersupplypressure供水压力6Pipematerial水管材质7Firefightingwatersupplyingstandard消防用水标准B1Domesticwatersupplysystem冷水供水系统Reliable,supplyconsistently.系统可靠,满足瞬时流量,保障连续供给。1.Twomaninpipewatersupply.2.T
20、hewatersupplytothehotel,includingstorage,mustbeadequateforboththedailytotalwaterrequirementandtheinstantaneouspeaks.Thewatersupplymustbereliablewithaprovenhistoryofcontinuoussupply.3.Adequate2compartment/or2tankwaterstoragefacilitymustbeprovided.1.两路供水.2.至少存储24h酒店用水量.3.必须采用2个水箱储备.Systemdesign系统设计Min
21、imumpressureatanyoutlet140Kpa(20psig)Maximumpressureatanyoutlet520Kpa(75psig)最小出口压力:0.14Kpa最大出口压力:0.52KpaHotwaterisgeneratedandstalledat:60?andtemperaturecontrolmustbeaccurateandreliable.供水温度:60?.温度控制器要准确可靠Copper,toensurequietoperationandtopreventwaterhammer,shockabsorbingdevicesareinstalledasrequir
22、ed.铜管.保证无噪音运转、防止水锤发生,根据需要安装防晃动设施.1、FirefightingsystemmustbeinstalledaccordingtolocalruleandregulationandNFPA.消防系统必须符合当地防火规章,并应满足NFPA相关标准。冷水供水系统2Hotwatersupplyandreturnsystem热水供、回水系统3Foulwaterdrainage排水系统4Rainwatersystem雨水系统5Wastewatersystem中水系统Inmostcasesrecyledwatercanbeusedeconomicallyforroadclean
23、ingandirrigationandcoolingtower.中水用作冲洗道路、灌溉,冷却塔补水用。1.Installpipeworkfittingsandaccessoriestoensurethatappliancesdrainquickly,quietlyandcompletelyatalltimeswithoutnuisance.2.Soilventpipesaretobeinstalledtoterminate450mmabovefinishedrooflevelandbecompletewithacopperwireballoon.3.Avoidcondensatedrainag
24、edirectconnectionstodrainagesystem.4.Drainagewithinsuspendedceilingsaretobemanufacturedincastiron.5.Soilwaterpipingandwastewaterpipingareseparatedinsidebuilding.6.Sewagepumpmustbewithbladefunction.1.排水系统应保障立管内迅速排水及房间内的安静.2.通气管超出屋面最少450mm,顶部设置铜丝球.3.冷凝水避免直接接入污水管.4.室内立管吊顶内管线采用铸铁管.5.室内排水采用污废分流.兵6.所有污水泵必
25、须带有切削功能.1.Reliable,supplyconsistently.2.Thermostaticvalveshouldbeinstalledforshowerareaofbathroom.3.Provideelectromagnaticscalinhibitorsintheflowconnectiontoeachplateheatexchanger.1.系统可靠,满足瞬时流量,保障连续供给。 2.客房内卫生间淋浴混合阀要有温度控制器.3.热水系统要安装除垢仪.1.Installpipeworkfittingsandaccessoriestoensurethatappliancesdra
26、inquickly,quietlyandcompletelyatalltimeswithoutnuisance.2.Drainagewithinsuspendedceilingsaretobemanufacturedincastiron.3.Thesystemshallbedesignedsothatitcanbeadequatedlytested,cleanedandmaintained.1.排水系统应保障立管内迅速排水及房间内的安静.2.雨水立管及吊顶内管线采用铸铁管.3.系统设计要能方便调试,清理和维修.确No序号序号 Item项目项目HILTONRequirement希尔顿要求希尔顿要
27、求6Poolsystem泳池系统7Pipematerail管材8Coldandhotwateraccountingsystem冷热水系统计量Domestichot/coldwaterpipe:copperorstainlesssteel生活冷热水管:铜管Undergroundwaterpipe:castironpipe埋地冷水管:铸铁管Firefightingpipe:steelpipe消防管道:钢管Gaspipe:steelorcopper燃气管:钢管或铜管Pool,fountainandirrigation:PVC泳池、喷泉、灌溉:PVCDrainagepipe:castiron排水管:铸
28、铁管Rainwaterpipe:castiron雨水管:铸铁管 KitchenHoodandexhaustduct:厨房排油烟管道为不朽钢.1.Locationofmeter设置水表的区域:(1)Pool泳池(2)SPA(3)NightClubandKTV夜总会和KTV(4)BeautySalon美容美发(5)BAR酒吧(6)Makeupwaterforcoolingtower冷却塔补水(7)Makeupwaterforchillers冷机补水(8)Kitchen厨房(9)Laundry洗衣房(10)Locker员工更衣区(11)oneforallGuestrooms所有客房一个总表(12)M
29、akeupwaterforhotwatersystem热水补水2.MeterneedtobeconnectedtoBMS.计量表要求连接到BMS系统1.Shallbedesignedbypoolconsultant.2. Provideanautomaticdrainblockagerelieforpumpshutdowndeviceonpoolequipment.3.Provideanemergencyequipmentshutoffswitch/buttonlocatedadjacenttothewhyirlpoolthatwillshutoffalljetpumps/blower&rec
30、irculationgpumps.4.Provideantivortexcoversonallprimarydrainsandsuctioninletsonpoolandspa.5.Anapprovedgroundfaultcircuitinterruptershallbeinstalledonelectricalcircuitsprovidingpowertothepoolequipement,lightingandelectricaloutletsintheimmediatevicinityofthepool.1.由专业泳池公司设计.2.提供排水管道堵塞水泵自动停止设施.3.在冲浪池近处安
31、装能切断所有冲浪池所有设备的紧急按钮.4.所有排水和吸水口的盖子具有防涡旋的功能.5.所有设备,灯具和插座要有安全的接地保护.No序号序号Item项目项目1Powersupply系统供电2Transformer变压器选型3Powercorrectionfactor无功补偿HILTON要求要求3ElectricitySystem强电系统强电系统Transformersshallbesizedwith20%sparecapacity.至少有20%备用容量Atleast2sourceelectricityfeederwhicheachcantake100%load.最少两路电源输入;每一路能带所有负
32、荷.Automaticsteppedpowerfactorcorrectionof0.90laggingorbettershallbeprovided.补偿容量使功率因数cos0.90。配电房的工作状态显示监控系统.No序号序号 Item项目项目HILTONRequirement希尔顿要求希尔顿要求4Emergencypower(Backupgenerator)应急电源(备用发电机)5Electricitymeter电能计量Eli htiIntheeventofamainsfailure,thegensetsshallstartwithin15seconds.Thegensetshallbep
33、rovidedwithadaystoragefueltank,capableofsupplyingthegeneratorwithfuelformin24hourscontinnuousrun.BackupgensetsshouldprovidepowerforFirefightingandLifeSafetysystem,guestliftsandkitchenrefrigerationwhenpoweroff.Mainlyincludefollowing:1.OneGuestlift.2.Allfirehydrantsandsprinklersystem(pumpsandjockeypum
34、ps).3.Smokedectectorandalarmingsystem.4.PABX.5.Kitchenlighting,coolingroomsandrefrigerators.6.Generatorpower.7.Sumppumpsandsewerliftstation.8.Sewagetreatmentplant.9.Dometichotandcoldwaterdistributionpumps.10.Allpressurizedequipmentandsmokeexhaustingequipment.11.ComputerroomincludingAirConditioningSp
35、litunit,ITandUPS.12.CCTVsystem.13.Emergencybroadcastingandlightingsystem.14.Carparkentry/exitbarriersystem.15.Majorcommunicationsystem.16.Securitydispatchoffice,SecurityandGMoffice.100%lightingprovidedarea:1.FireControlCentre.2.PABX.3.ComputerRoom.4.FrontDesk.5.Powersubstation.6.Powerdistributionroo
36、m.7.Generatorroom.8.FirefightingPumpsroom.9.Smokeexhaustandpressurizationroom.10.Chillerroom.11.Boilerroom.12.DomesticPumpRoom.13.MagicCenter.14.Liftroom.15.Staircase.16.Fireliftfoyer.17.Emergencylightingandexitsign.在市电发生故障时,发电机能在15秒内自动起动供电.有储存24小时用的油箱.自启动备用发电机在市电全停和紧急状态时保障全部消防和生命安全系统用电、客梯、厨房照明及冷库等重
37、要负荷。主要包括以下:动力部分:1.客梯(至少1台)2.所有消防栓和喷淋系统(水泵,稳压泵).3.烟感和报警系统4.程控交换机5.,所有冷库和冰箱.6.发电机房电源7.所有污水泵和消防电梯集水坑水泵8.中水处理站9.生活供水泵(包括冷热水)10.所有消防加压送风和排烟风机.11.电脑房,电脑房分体空调电源,IT系统和UPS.12.保安监控系统13.消防广播.14.停车场的道闸系统.15.主要通讯系统.16.员工出入口保安室,保安部和总经理办公室.100%照明部分照明部分:1.消防控制室.2.交换机房.3.电脑房4.总服务台.5.变配电房.6.配电间7.发电机房.8.消防水泵房.9.防排烟机房.
38、10制冷机房.11.锅炉房.12.生活水泵房.13.总机房(服务中心).14.电梯机房.15.楼梯间.16.消防前室.17.应急照明和出口疏散指示.MetershallbeinstalledindifferentlocationandlinkedtoBMS.Seeattachedformat.对不同的区域进行计量并接入BMS系统.详见附表.Emergencyandstandbylightingprovisionshallbeprovidedbyastaticinvertercentralbatterysystem(EPS).Durationofautonomytobeminimum1.5hou
39、rs.EmergencylightingsystemtobemonitoredandshallbecontrolledbyBMS.Areasshallbe100%litofemergencylighting:1.FireControlCentre.2.PABX.3.ComputerRoom.4.FrontDesk.5.Powersubstation.6.Powerdistributionroom.7.Generatorroom.8.FirefightingPumpsroom.9.Smokeexhaustandpressurizationroom.10.Chillerroom.11.Boiler
40、room.12.DomesticPumpRoom.13.6Emergencylighting应急照明7DimLighting智能照明8UPS电源9DistributionBoards配电箱10Electricitydistributioninguestroomsandballroom客房和宴会厅配电Distributionboardsshallbeprovidedwith25%sparespaceforfittingoutofadditionaldevices.Allcablesandswitchesandboardsaretobeclearlylabelled.所有配电箱内应预留25%的空位
41、备用.所有配电箱,电缆和开关要有清晰的标识.AllserversandPCs,includingPOSEquipmentandPABXsystemsinthehotelaretobelinkedtoaUPS.AdedicatedmodularUPSsystemconnectedtotheStandbyGeneratormustprovidenotlessthan1hoursautonomyforcomputersystemstobeattached.Wherenoemergencygeneratorexists,theUPSmustprovidenotlessthan4hoursautonom
42、y.所有服务器,电脑,POS收银机和交换机需和UPS电源连接.当和应急发电机相连时,能够保证1小时的供电时间,当没有和发电机相连时,需提供至少4小时的不间断电源EntranceceilingdownanddownlightinsidebathroomisemergencylightconnectingwithEPS,whendooropen,thelightwillturnonbymagneticsystem;A/CshallbecontrolledbyRoomControlUnitsystem;Atleastsetaside1KW/10sqmswitchforbigperformancein
43、Ballroom.客房入口处廊灯为应急灯连接EPS电源,当开门时,廊灯通过门磁开关点亮;客房空调的控制可由房控系统来控制;宴会厅要有至少每10平方米预留1千瓦的备用开关以备大型演出等用.DimmingsystemshallbeinstalledinLobby,LobbyBar,Restaurants,Functionrooms,Ballroom,Nightclub,Bar,ExecutiveLounge,SPAandSauna.酒店大堂,大堂吧,所有餐厅,会议室,宴会厅,夜总会,酒吧,行政酒廊,SPA和桑拿等采用智能照明控制和调光系统.4FireFightingSystem消防系统消防系统pp
44、MagicCenter.14.Liftroom.15.Staircase.16.Fireliftfoyer.17.Exitandevacuationindicator.Minimum11LUXforallpublicareasofthehotel.应急照明电源为EPS,持续至少1.5h,应急照明应由BMS系统监控。应急照明达到正常照明(100%)照度的区域:1.消防控制室.2.消防水泵房.3.发电机房.4.配电间5.防排烟机房.6.总机房(服务中心).7.电脑房8.总服务台.9.变配电房.10制冷机房.11.锅炉房.12.生活水泵房.13.交换机房.14.电梯机房.15.楼梯间.16.消防前室
45、.17.出口指示和疏散指示.酒店公共区域的最低照度11LUX.No序号序号 Item项目项目HILTONRequirement希尔顿要求希尔顿要求1FireHydrantSystem消防栓系统2Sprinklersystem自动喷淋系统3FireAlamSystem火灾自动报警系统1.ItconfirmstoNFPAandlocalcodestakeprecedence.2.Infirecontrolroom,displaypumpstatusofopreation,malfunctionandautomode.3.Sprinklerheadishidetypedinguestpublicar
46、ea.4.Sprayingsystemshouldbeinstalledingeneratorandboilerroom.5.Accessforallwaterflowindicatorsandwatertestingdevice(includedrainagepipe)mustbeinstalledforeasilymaintenance.1.以当地规范为优先,并应满足NFPA相关标准2.所有喷淋泵和辅助泵必须在消防控制室有运转、错误及自动模式的状态显示3.客用公共区的喷头用隐藏式的.4.柴油发电机房和锅炉房采用水喷雾系统.5.所有水流指示器的检修口和末端试水装置(包括排水管)的安装必须便于
47、调试检修.1.ItconfirmstoNFPAandlocalcodestakeprecedence.2.Infirecontrolroom,displaypumpstatusofopreation,malfunctionandautomode.1.必须符合当地防火规范,并应满足NFPA相关标准。2.所有消防泵和辅助泵必须在消防控制室有运转、错误及自动模式的状态显示。TheequipmentmustbecomprisedfoUnderwritersLaboratoryapprovedequipmentanddevices.Strobenotificationapplianceswithavis
48、ualintensityof177cdshallbeprovided.Guestroomandeachlivablespaceofasuiteshallbeequippedwithsmokedetectorswhichshallbehardwiredandlocallyannuciated(withineachroom)所有设备要获得美国保险商实验室认证.客房内采用带蜂鸣器底座的烟感器;在残疾人专用客房内需设置声光报警设备及警铃设备。1.Cookingequipmentandappliancesinkitchen.2.ComputerandPABXroom.3.Shallbeconnected
49、withFireControlCentreandgasvalvesothatcancutoffgassupplywhenfirehappens.4.Sprinklerheadforhorizontalexhaustductneedtobeinstalled.1.厨房烟罩(Ansul).2.电脑房和交换机房(FM200).3.要和消防控制中心,燃气电动阀相连接以保证发生火情时能够关闭燃气.4.在烟道内水平管段需安装喷淋头.Type,size,quantity and location as applicable to area to comply with local and fire regu
50、lations Gas leakage detecting systemNo序号序号Item项目项目1BA楼宇控制系统2RCU房控系统3Energyaccountingsystem能源计量系统(远程抄表系统)4TocontrolthetemperatureandequipmentoperationinsideguestroomandreceivinginputsfromthePropertymanagementsystem(FidelioorOnQ)toautomaticallycontrolthethetemperaturesetpointdependantonoccupancywithin
